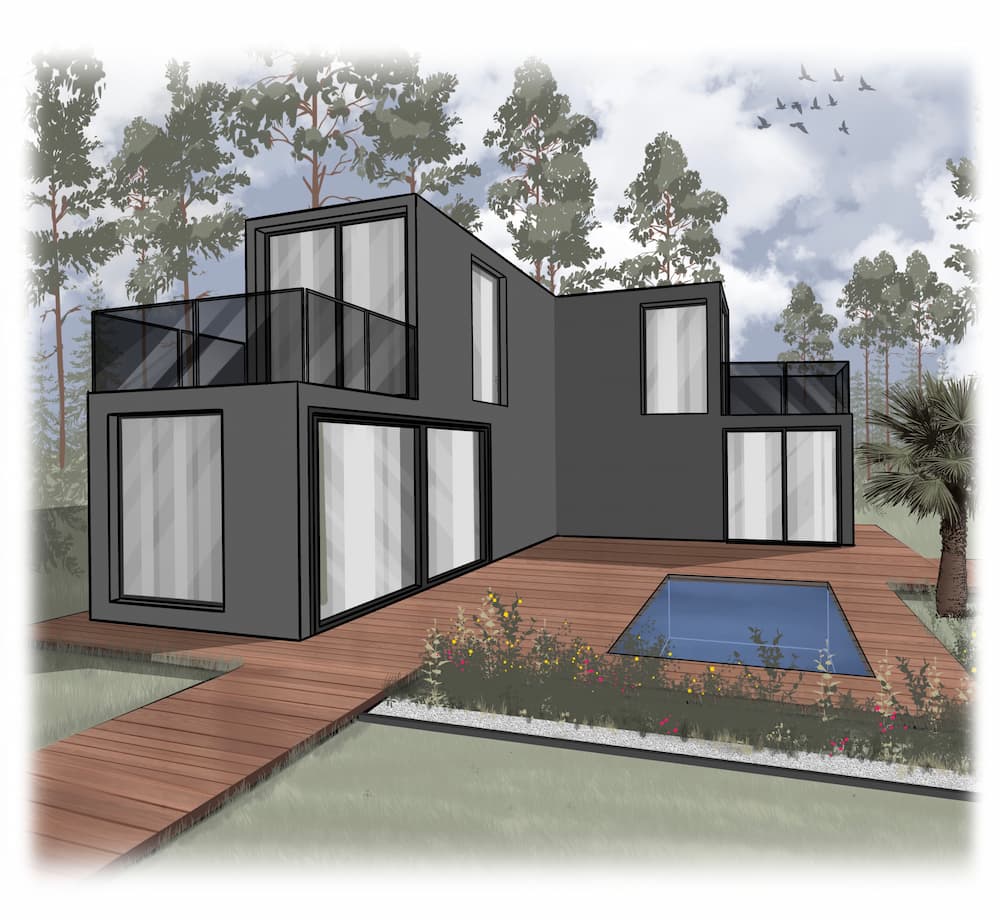Among the array of visualization techniques available, two distinct methods stand out: perspective drawing and isometric drawing. In this article, I will talk about the differences between both of them, exploring their unique characteristics, applications, and the ways they shape the architectural narrative.
Don’t forget to download the FREE PDF guide here.
Perspective Drawing: The Depth
- Visual Realism: Perspective drawings replicate how the human eye perceives the world by incorporating the concept of the vanishing point and foreshortening. As objects recede into the distance, they appear smaller and converge toward a single point on the horizon.
- Depth and Drama: Perspective drawings offer a sense of depth, allowing viewers to immerse themselves in the design and experience its spatial qualities. Architects often use perspective drawings for presentations and renderings that can evoke emotional responses.
- Artistic Interpretation: Perspective drawings enable architects to infuse their designs with artistic flair, emphasizing certain elements while minimizing others. This approach is suitable for conveying the experiential aspects of a space.

Isometric Drawing: The Precision
- Proportional Accuracy: Unlike perspective drawings, isometric drawings maintain parallel lines and consistent angles, preserving proportional accuracy. This accuracy makes them ideal for conveying technical and architectural information.
- Comprehensive View: Isometric drawings present objects and spaces from multiple angles in a single view, offering a comprehensive understanding of spatial relationships, interior layouts, and exterior forms.
- Technical Communication: Architects use isometric drawings for conveying precise design information, such as structural elements, material details, and construction specifications. These drawings aid in the construction and fabrication processes.

Choosing the Right Approach
The choice between perspective and isometric drawing depends on the purpose of the visualization and the story architects wish to tell:
- Emotional Impact: If the goal is to evoke emotions and immerse viewers in a lifelike experience of the design, perspective drawing is the preferred choice. Its dynamic qualities bring designs to life and captivate the imagination.
- Technical Clarity: When accuracy, measurement, and technical communication are paramount, isometric drawings shine. They provide an unambiguous representation of spatial relationships and design elements, making them invaluable for conveying precise information.
When presenting a project, I believe both or these approaches are needed in order to convey your ideas effectively. By combining the artistic impact of perspective with the technical precision of isometric drawings, you can create a balanced narrative that gives enough details about the project and appeals to everyone.

In Conclusion,
Perspective and isometric drawing represent two distinct approaches to architectural visualization, each with its own strengths and applications. Perspective drawing engages emotions and artistic interpretation, while isometric drawing prioritizes precision and technical communication. The choice between these methods depends on the intended narrative, whether it’s an immersive experience or an accurate representation of design elements.
That’s all for this post, don’t forget to download the free PDF! Check out the art & architecture sections to read more interesting stuffs or you can find my videos on my YouTube channel.


